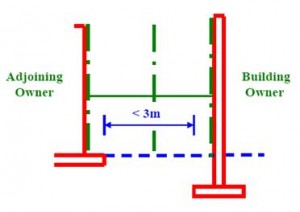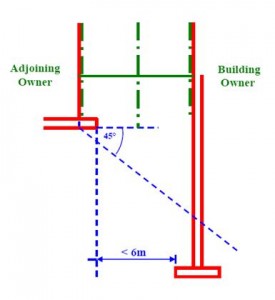Excavation and Construction
Next door’s building close to my property
If your neighbour’s building is close to your property, or indeed you wish to build close to your neighbour’s property, then you do have to get permission via the Party Wall Etc. Act 1996. We should add that you will also need to get permission from the Local Authority for both building control, or building regulations works, as it is sometimes known, and Planning Permission, which relates to how the property looks.
The Party Wall Etc. Act 1996
The Party Wall Etc. Act 1996 deals with excavation and construction close to your property within Section 6 of the Act.
There are two measurements to remember:
The three metre distance and The six metre distance
As with many things with the Party Wall Act it is not quite as simple and straightforward as it first seemed.
What does three metres mean from my property?
The first thing to say is that the distance of three metres isn’t measured from your property, it is measured from the face of your structure to the face of the proposed excavation. This usually means the foundation, as the foundation projects out further than your wall. The exact distance that your foundation projects from your wall can be estimated by most good party wall surveyors, if drawings or knowledge of the width of the foundations isn’t’ available, for example in older properties.
There is also a caveat to that, that if excavation does meet the three metre criteria, i.e. from the face of your foundation to the face of the proposed excavation, it is only if the proposed excavation is below the existing foundations.
How on earth do I find how deep and wide my foundations are without digging them up?
This is a good question. The answer is, unless you do dig them up, or the property is relatively newly built and someone had the foresight to carry out as-built drawings, or the building controller officers from the Local Authority can confirm the depth and the width, then you will have to dig them up, or assume they conform to common building practice (we won’t use the term best practice) of the time and era that the property was constructed.
For domestic modern properties it is a fairly simple exercise for an experienced party wall surveyor. On a commercial construction a great deal of discussions can take place as to where and how deep and wide the foundations are.
Remember the three metre rule; that the measurement is taken horizontally from the face of the existing structure to the face of the proposed excavation, which in most cases means foundation to foundation.
Where is the boundary line in the three metre rule?
The boundary line doesn’t have to be on, or near, or next to the wall, it just needs to be between the two properties. So, the building owner could typically be building within their own land, say 1.5 metres, and still require a Party Wall Act.
The six metre rule
If the three metre rule can cause some confusion, the six metre rule can cause great confusion, particularly with the lay person. This tends to be used where a larger construction is taking place, which needs deeper foundations. This is measured from the horizontal face of the structure, which is normally the foundation (of the existing structure) to the horizontal face of the excavation of the proposed structure. This, in itself, is similar to the three metre rule, however, where it varies is if the excavation depth is below the assumed depth of the existing foundation then an angle of 45 degrees is taken from the face of the existing building (not the face of the foundation) at a 45 degree angle.

